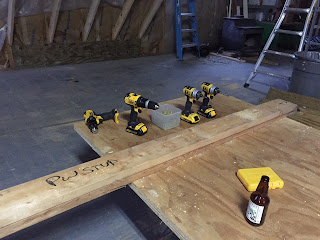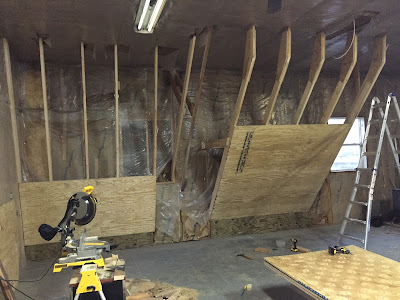Together with a good friend I am working on my 6th home bouldering wall and 9th new wall. In the process we have learned some valuable insights into wall construction, and I figured I would document key parts of that process. The wall is named Beta Fish.
Tools we used: Circular saw, corded drill, 2 cordless drill and impact driver sets, orbital sander, t-square or long straight edge, angle measuring app on a smart phone, 15 pound dumbbells, pencil, clamps, extension cord, socket drivers, vise grips, sturdy ladders, chop saw.
Fasteners: self drilling star drive construction screws in a couple of different lengths for both attaching plywood to frames and reinforcing junctures of framing; lag screws in a variety of lengths for connecting framing, washers, as necessary, carriage bolts for connecting framing, locking nuts and washers for carriage bolts, wood glue, scraps of plywood.
Materials: 3/4 inch standard pine plywood (actually 23/32), pine 2X6 in 12 foot and shorter lengths, standard pound in t-nuts.
Here is the section of the garage for the wall. The room has12 foot ceilings.
6 foot tall person for scale.
The moon wall is 40 degrees overhung. We used string to
sketch the angle and location of the two main walls.
The 12 foot 2X6 meets the upper section that protrudes through
the ceiling, and attaches to the top and bottom chord of the rafters.
We used plywood on both sides, glued, clamped,
screwed and carriage bolted the connections in place.
All 5 of the finished connections. We used a long straight edge to test
that all joists were at a consistent angle, and adjusted a couple before gluing.
They are strong. The 2X6's are also connected to the structure with 2X6's at about
6 foot height, which will double as a shelf.
We used the Sawsall to trim some of the connections back
so that we would not block the plywood on the arete.
We each had a drill and driver set. All four tools came in handy
while working on the connections. So did the beer.
The wall is taking shape!
Detail on the connection method we used.
The plywood is glued on both sides of the 2X6's.
At the top the 20 degree wall is just connected to the bottom chord of the rafters
so we reinforced that with these connections to the wall joists.
These connections are glued and screwed.
The horizontal reinforcements for the 40 degree wall have screws and
carriage bolts on the climbing wall side. The plywood of the shelf will reinforce
the joist hangers and screws on the structure side..
The left side of the 20 degree wall connects directly to the side wall
which adds a lot of stability to the climbing wall.
The right arete is reinforced into the bottom and
top chord of the rafters.
We used carriage bolts, lag screws and self driving construction screws
to attach the wall 2X6's to the existing wood frame construction.
We cleared the 7/16 drill holes of splinters with our boots or a sander.
We pressed the t-nuts in the holes.
Then we pressed them in with our boots before pounding
them in using 15 pound dumbbells. Notice the moon wall grid
plus extra grid of t-nuts in the centers. We placed 126 t-nuts per sheet.
The wall was coming together!
Notice the stack of plywood sheets that we drilled in a batch of 5.
Moon set A in setup #4
Both sets A and B, plus foot holds on the kick plate. The 20 degree wall is also
sheeted with the same moon grid layout. If we want we can set the
moon problems on the 20 degree wall (with slight modification
due to about 3 missing inches of height).
Transitions between different angled planes are tricky.
We used a combination of an easy to build overhanging arete
that follows the same 40 degree angle but set back and to the side of the wall.
These sections are fun to climb and are easy to build.
The triangular section between the 20 degree and 40 degree is trickier to set up,
but results in a nice looking solution that is also fun to climb.
You can connect two different angled planes with a series of
alternating triangles. In our case we have an arete and dihedral down low
that transitions to a dihedral and arete up high. We tied strings from corner to corner to measure the initial border of each triangle.
Once we had the measurement we connected the joists with a 2X6 cut and angled to fit between them, and counter sunk the screws to get good purchase. Then we cut the plywood to fit and tacked it in place.
We have a few sections remaining on the aretes and headwall, but we were able to put up some problems on the 20 degree and transition wall in addition to the moon holds with a few extras.
Here you can see the transition triangle wall and the overhanging arete.
Here is a detail of the triangle transition section,
where you can see the changing corners effect.
We placed t-nuts more closely in the small triangles
to maximize flexibility of the space.
I will follow up with more photos as we progress.
As promised I am following up. We finished the left arete and added the headwall
to the moon board. The only things left are the right arete
and the vertical wall to the left.
Profile shot of the left overhanging arete. We are super excited to get some slopers
onto this section. The top includes a series of jug rails to facilitate the finishes.
This view is from above and shows the scale of the wall.
The moonboard headwall will have a jug rail at the top plus
room for some holds over the lip.
the mean hold:
As promised I am following up. We finished the left arete and added the headwall
to the moon board. The only things left are the right arete
and the vertical wall to the left.
Profile shot of the left overhanging arete. We are super excited to get some slopers
onto this section. The top includes a series of jug rails to facilitate the finishes.
This view is from above and shows the scale of the wall.
The moonboard headwall will have a jug rail at the top plus
room for some holds over the lip.
the mean hold:






























